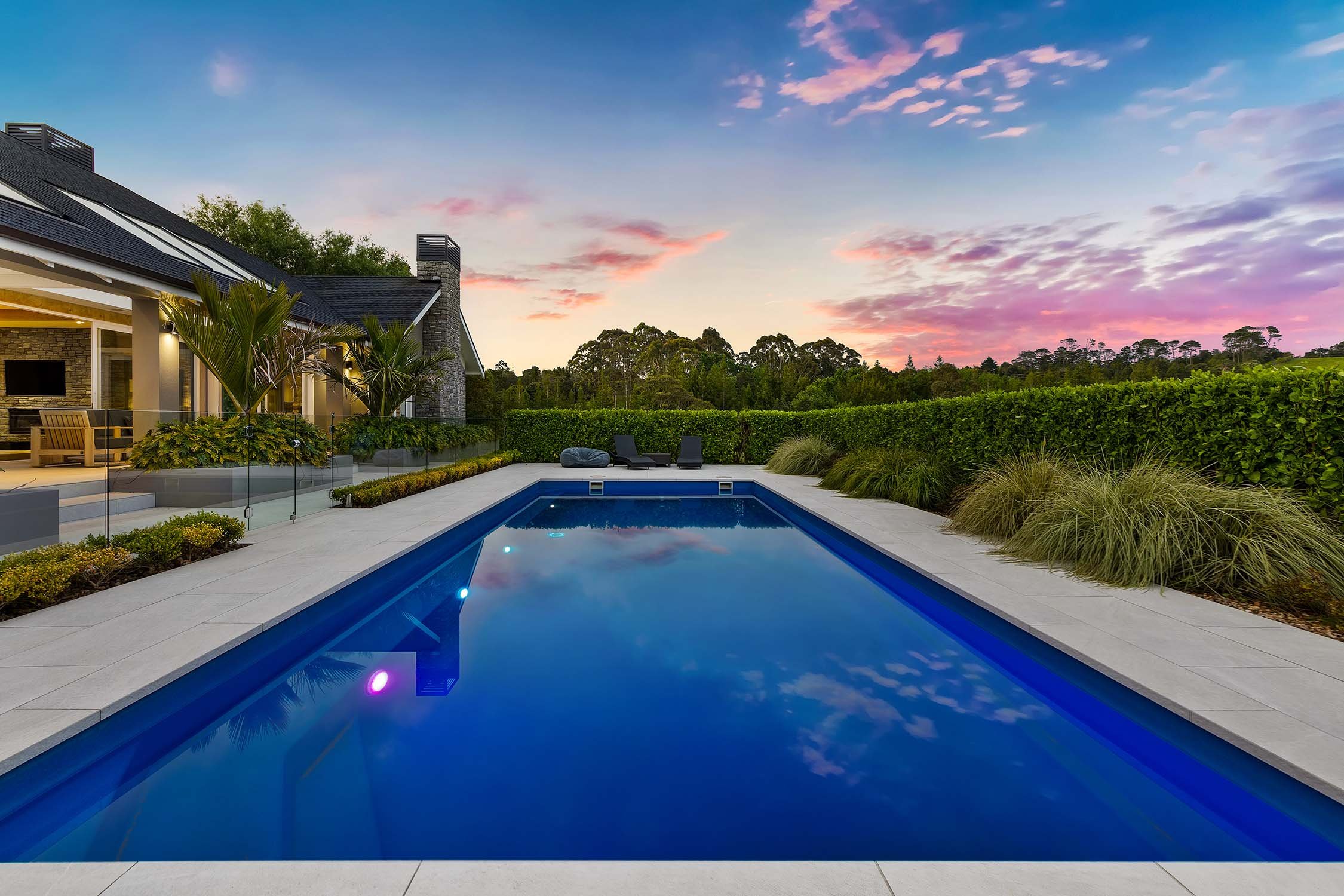
Paterson Luxury Presents
The Chateau
59 HARTWAY GROVE, COATESVILLECONFIDENTIAL ESTATE SALE
The saying goes that what’s on the inside is all that matters...well, this home begs to differ. In fact, this home suggests you can have it all.









Lifestyle is the art of discovering ways to live uniquely
WHERE YOUR DREAMS COME TRUE!
Quality detail, timeless symmetry, and clever landscaping adorn this exquisite property. The high-pitch asphalt roofing, exterior finishes, and luscious planting create a pleasant visage, one that continues throughout. Open-plan living is grounded in earthy tones; the cultivated kitchen boasts contrasting colours and materials, bespoke flooring, exposed beams, and a wrought iron wine cellar. The pristine oversized kitchen island creates a playful contrast between the dark marble benchtop and grained flooring. This warmth in design is effortlessly emulated in the family living. The commanding timber beams, contrasted against the cathedral vault ceiling, adds a texture and sophisticated nod to these living quarters. The luxury chalet design is complemented further by the stone hearth and gas fireplace.












Landscaping Highlights
Land size approx 20,000sqm
Salt Water Swimming Pool
Pool House
2 x paddocks
Solar-Heated Swimming Pool
Built-in BBQ
Extensive garden
Swimming Pool 11m x 4.5m
Large Garage (roller door)
Expansive hard-standing area
Water views
Private Lane
Extensive Loggia Areas
Self-contained guest sleepout
Generator
















Interior Highlights
Open plan living
Cathedral vaulted ceilings
Statement bathrooms
Solid Masonry Exterior
Oak Flooring
Asphalt Shingle Roof
Ducted Air Conditioning
Schist Fire Place x 2
Brazillian Granite Leather Bench
Master Suite - Pool Views
Security System
Wine Cellar
Underfloor heating
Butlers Pantry
100,000 litre water storage

The sunset
Elegance is created through the sheltered verandah, with gorgeous skylights, symmetrical columns, tropical planting, and pitched timber detail ceiling; these are echoed in the attractive poolside housing. Its spacious layout - with kitchenette, bedding, and separate bathroom - makes this a versatile and inviting space. Further accommodation is available for guests in the separate, and private, secondary two-bedroom minor dwelling: with bathroom, kitchen, and patio, this space is ideal for multi-generational living or residual income exploration.

59 HARTWAY GROVE, COATESVILLE
PRIVATE VIEWINGS ONLY
Cows, Sheep and Native Birds
Situated down a private lane, 59 Hartway Grove is thoughtfully designed to offer lifestyle, space and preserve the future quality of the area. Each property has privacy, its own style and unique views of the natural landscape. With its idyllic terrain positioning, 59 Hartway Grove captures sunrises, sunsets, and plays host to a range of native life.






CoatesvilleLifestyle and Education
Your private oasis is centrally located within this thriving suburb and is close by to the prestigious decile 10 Kristin School. With 2ha of land, including two potential-filled paddocks, 59 Hartway Grove embraces a combination of indoor and outdoor living. Spacious interiors seamlessly transition to the secluded outdoor space, giving the pool pride of place.
